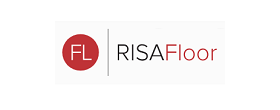RISAFloor features automatic load attribution based on deck direction, automatic live load reductions, full floor vibration checks, full height column stack design (considering splice locations), export (and import) of CIS/2 detailing files, parent/child relationships between floors, exclusive or additive area loads, concrete rebar detailing, true spreadsheet editing, automatic code based wind and seismic load calculations and much more.Seamless integration with RISA-3D for a total building solutionRISAFloor model of a building using timberDesign of hot rolled steel (composite and non-composite), cold formed steel, steel products, wood, wood products, masonry and concrete floor systemsAutomatic distribution of floor loads, live load reduction and self weightsImport and export detailed CAD drawingsTapered area and line loads — great for snow!Continuous beams and absolute deflectionsAISC Design Guide 11 floor vibration analysisRISAFloor model of a concrete buildingParent/Child association between similar floorsTrue to scale model rendering — terrific for presentationsMultiple slabs at one elevation and 1-way or 2-way deck spansMultiple views, CAD quality graphic editing, unlimited undo, spreadsheetsAdvanced slab edge tracing
TÀI KHOẢN CỦA TÔI
Cửa hàng
CÔNG TY TNHH TM PHẦN MỀM TRI THỨC
Địa chỉ: 493/28 Lê Đức Thọ, Phường An Hội Đông, TP. HCM
SĐT: +84 (028) 22443013
Email:sales@banquyenphanmem.vn
Website: https://banquyenphanmem.vn
© 2006 - 2025 Tri Thuc Software Trading Company. Được cung cấp bởi CS-Cart - Phần mềm bán hàng online


